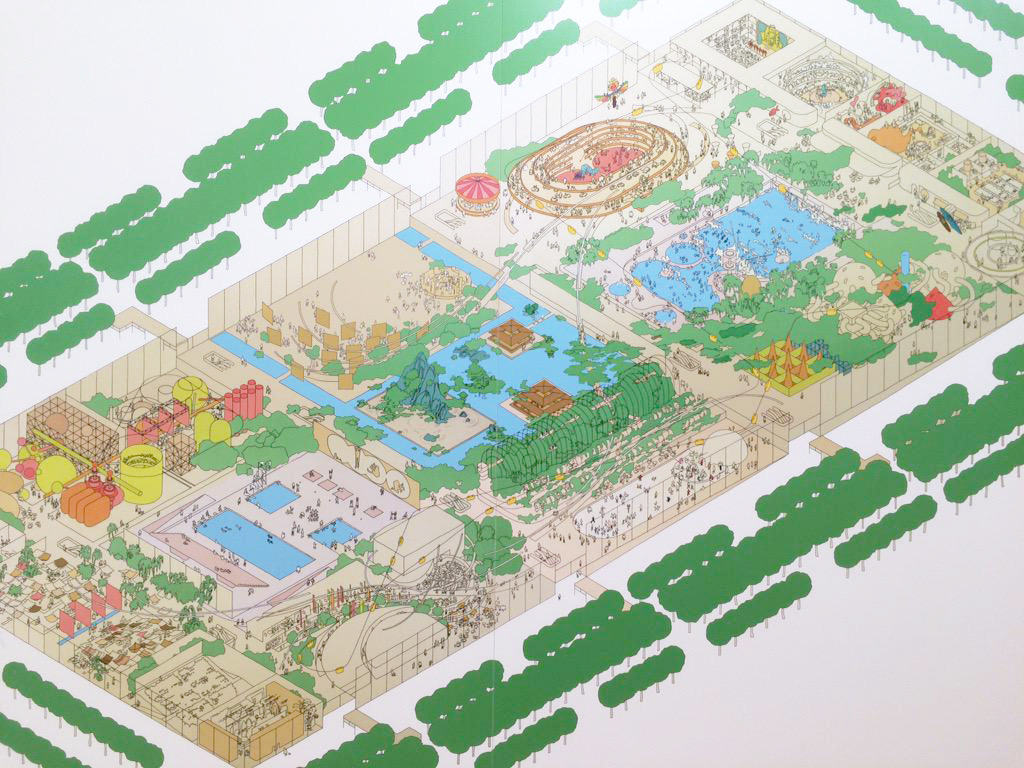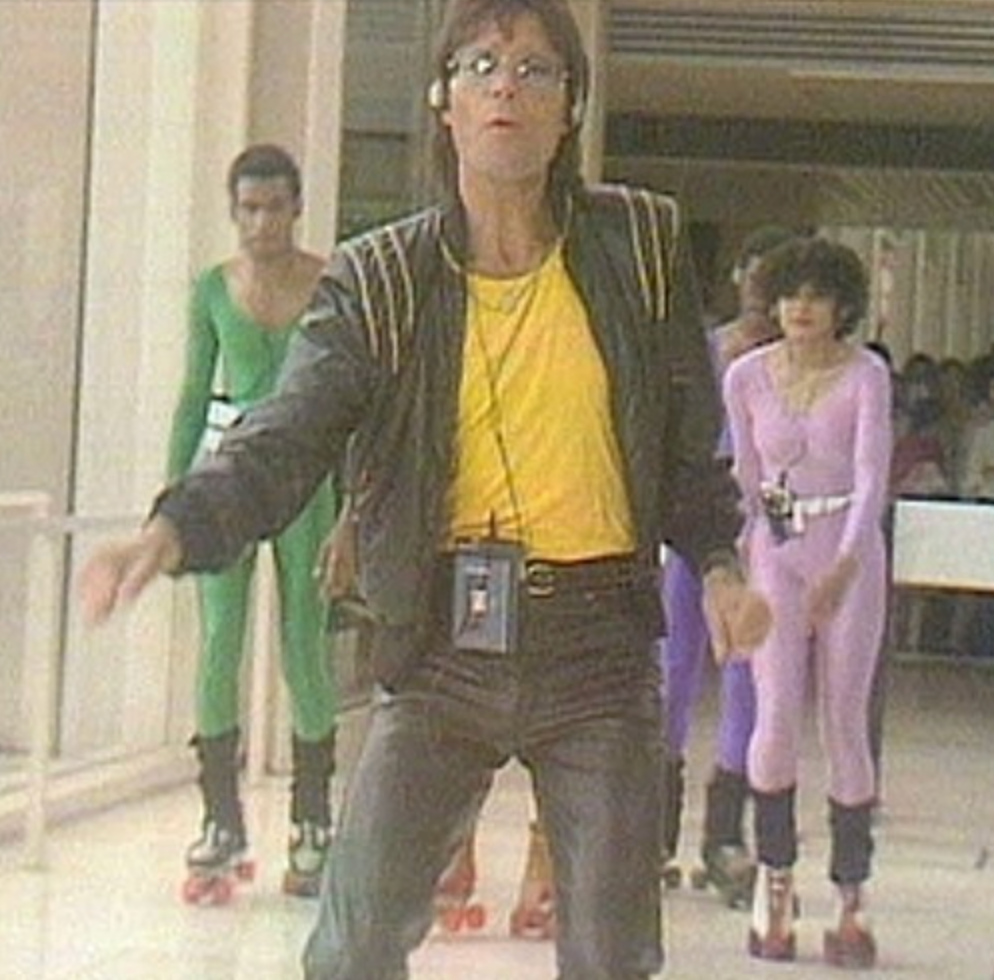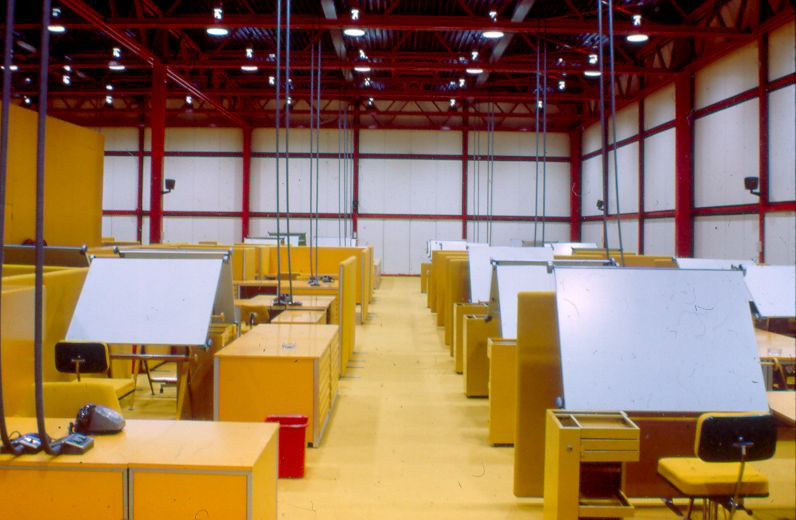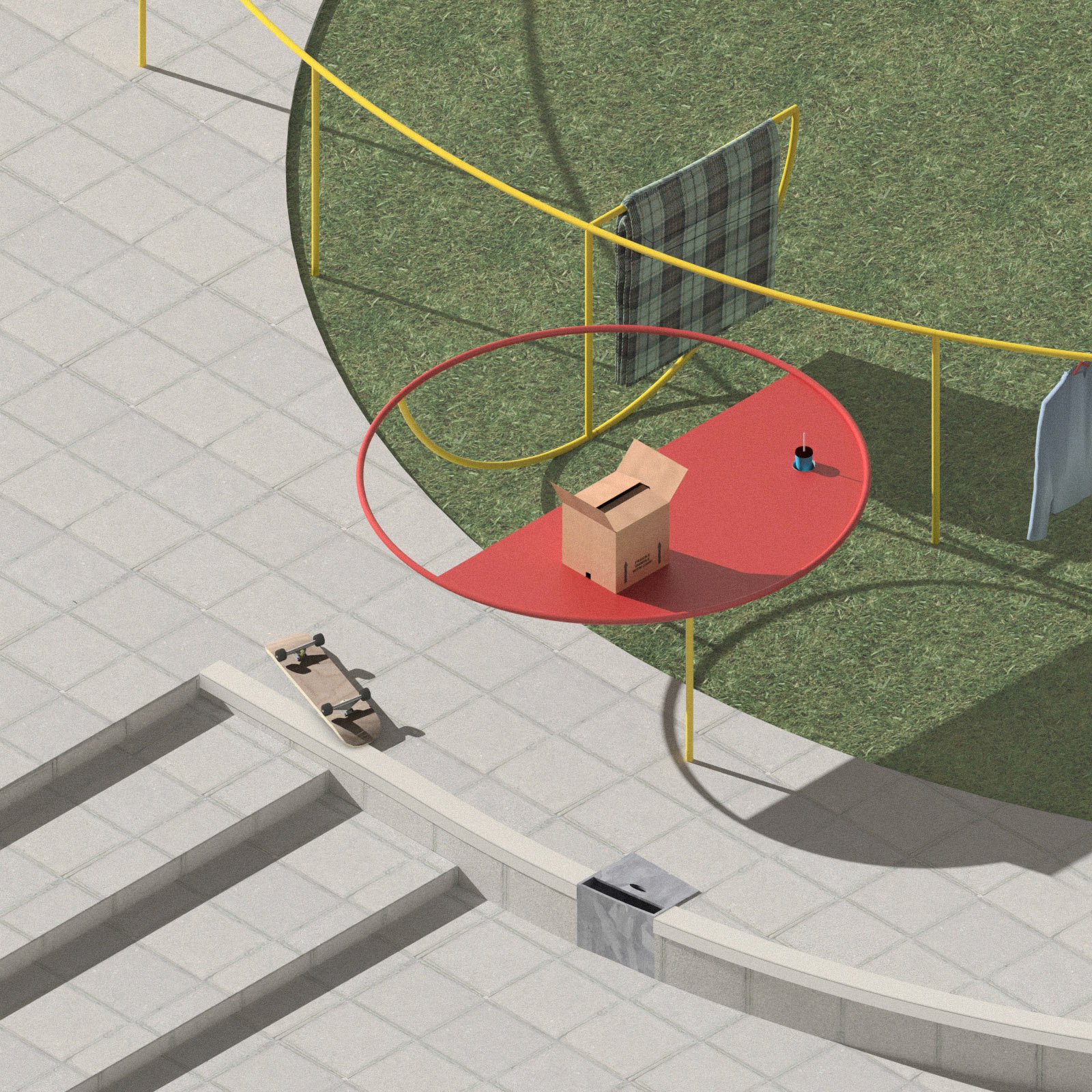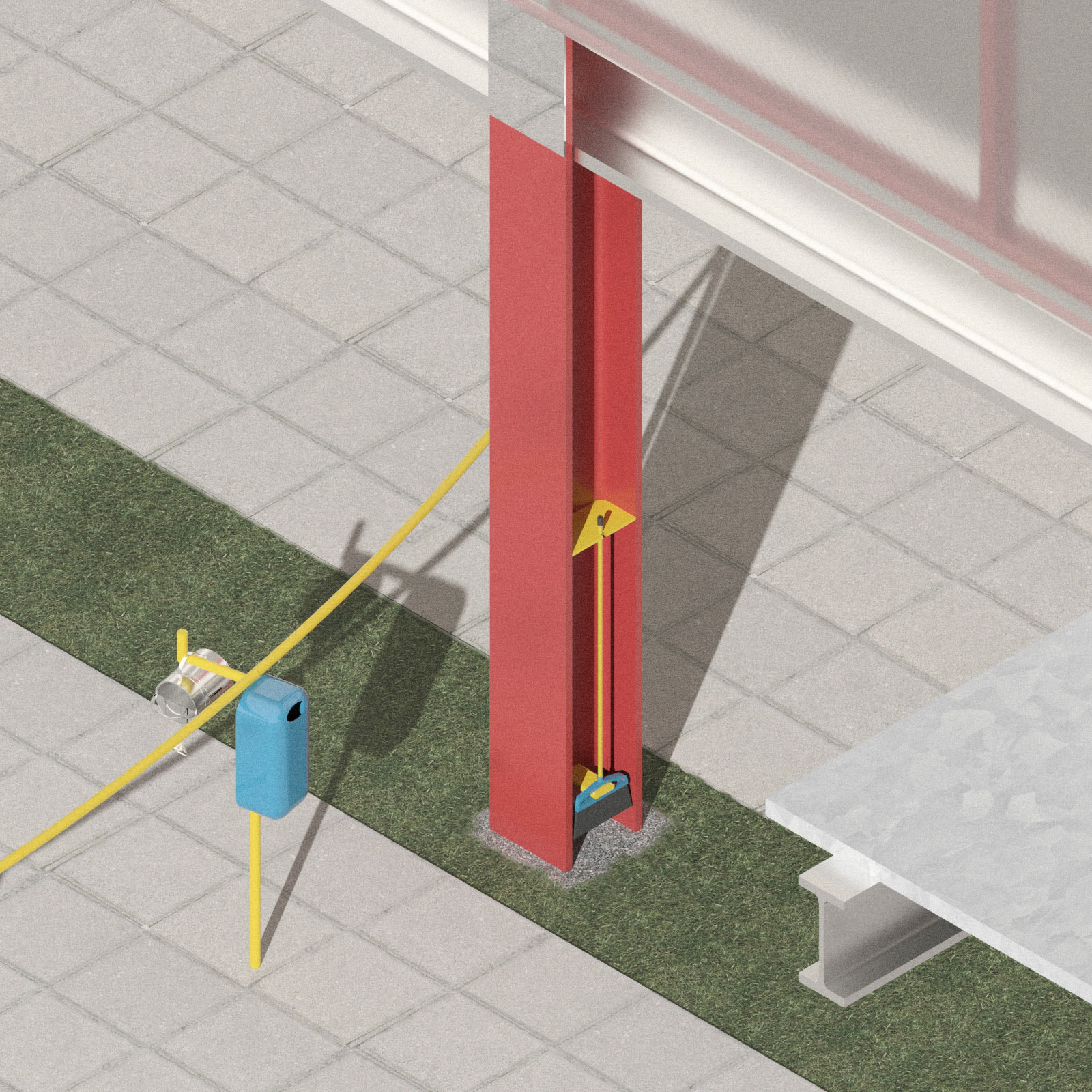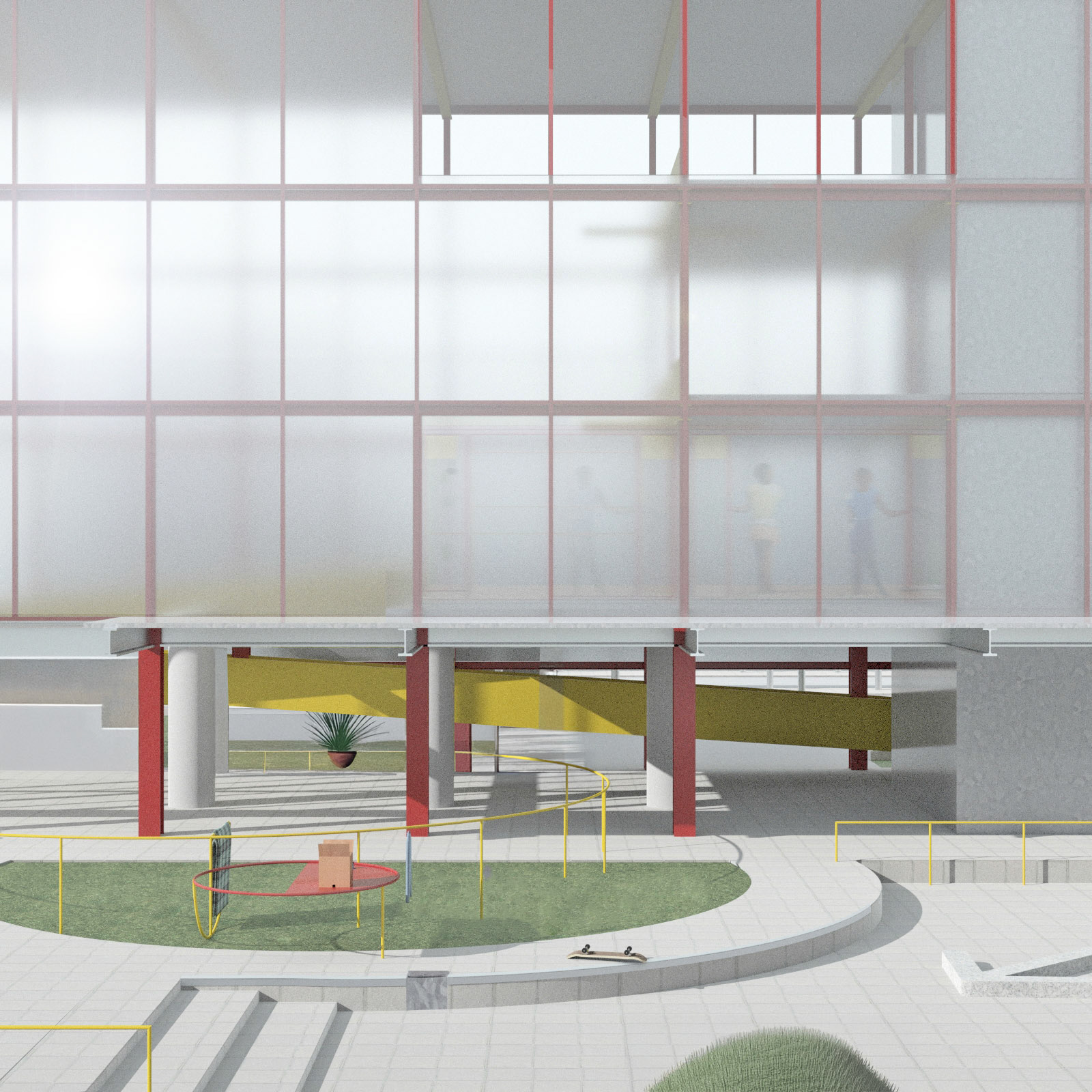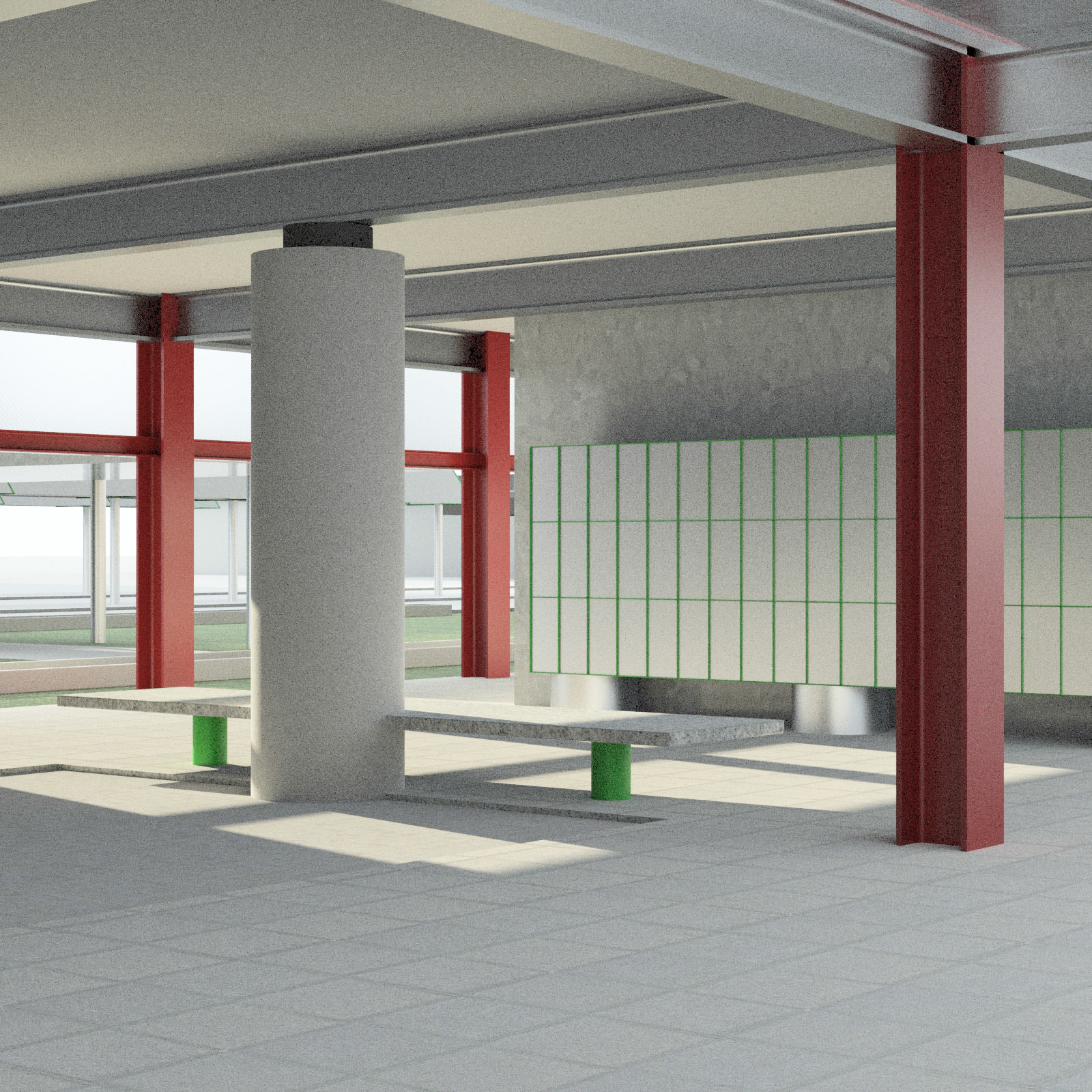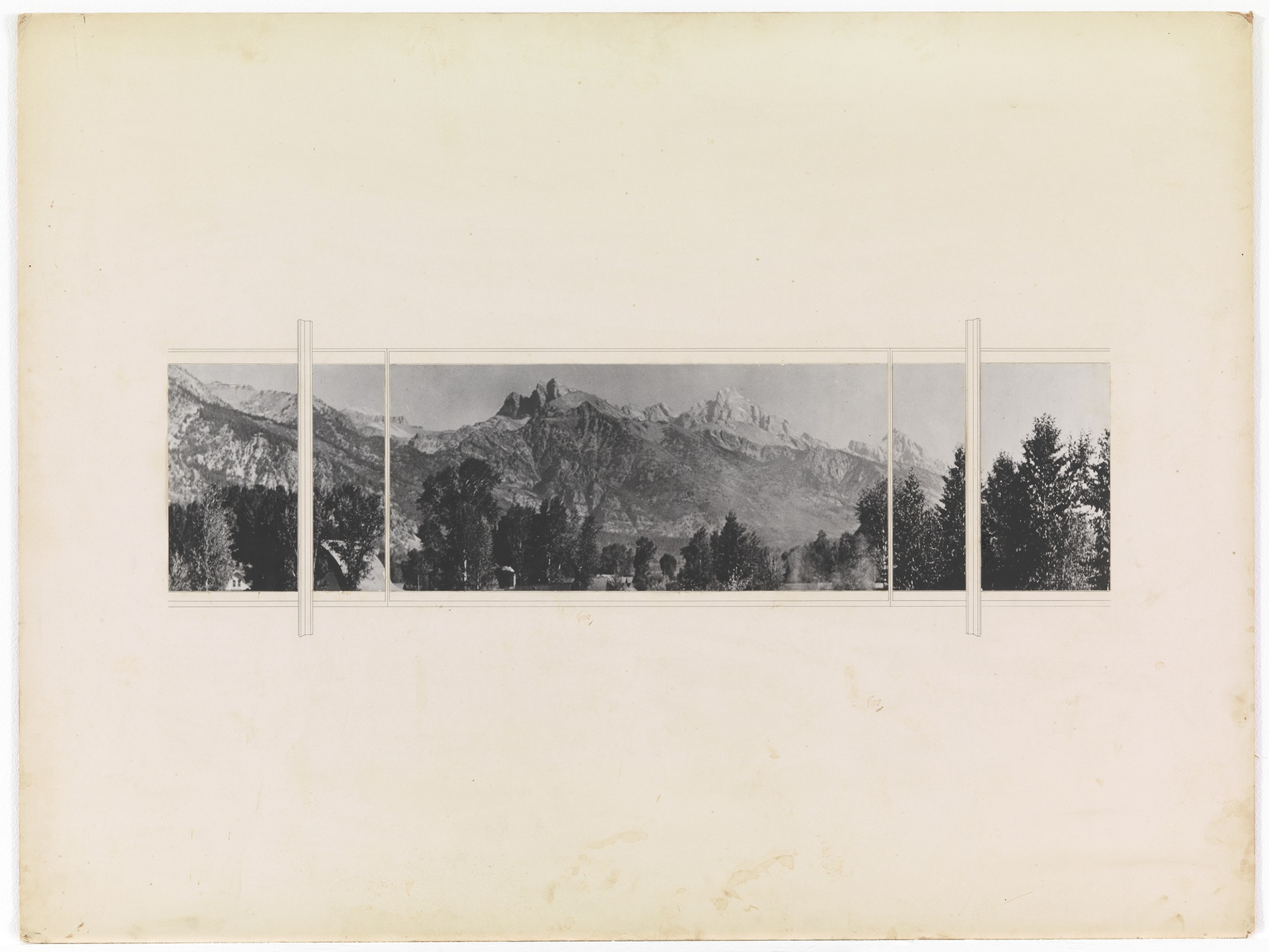
Mies van de Rohe, Resor House

MKDC, Forest City?
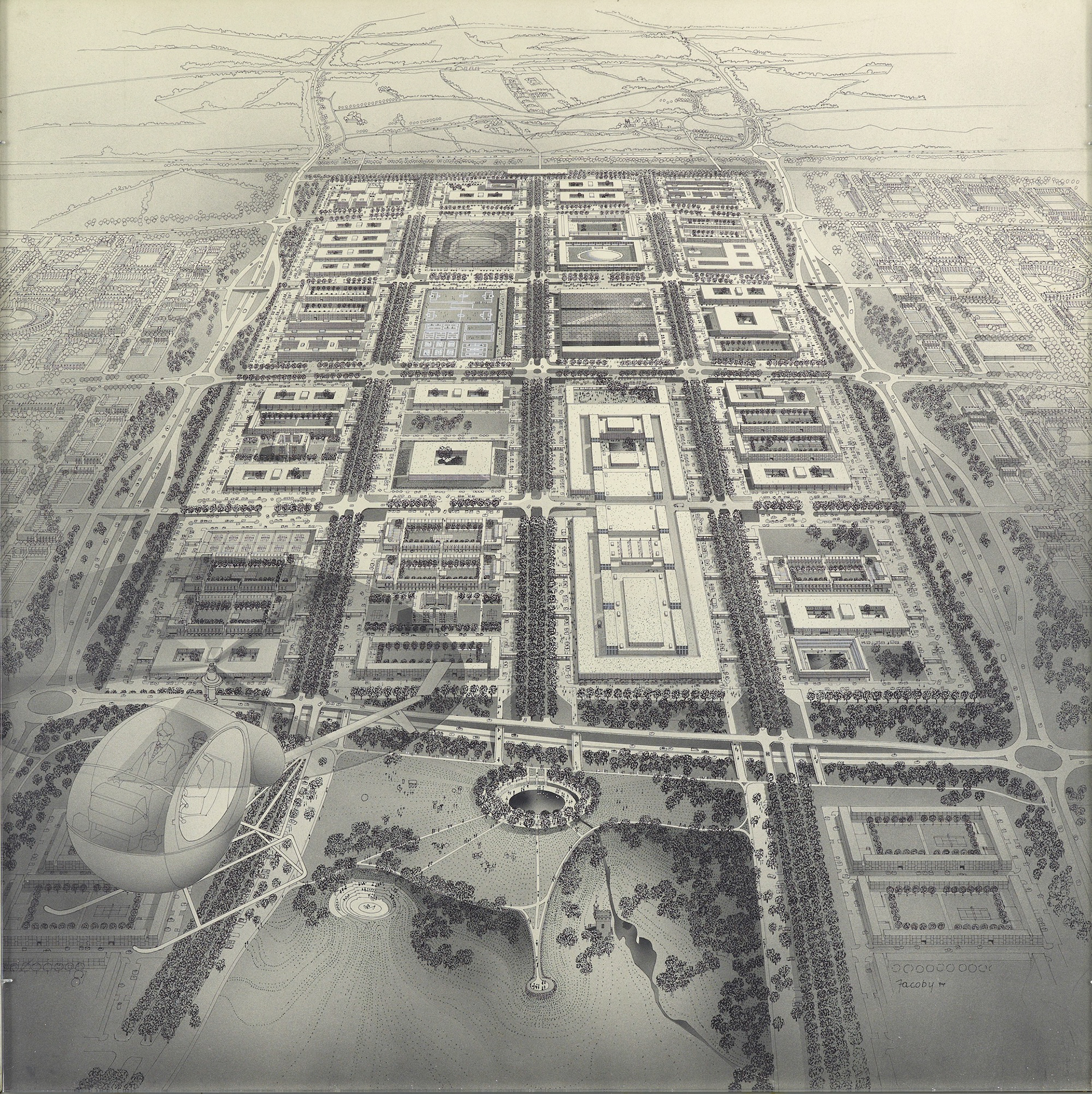
Helmut Jacoby for MKDC, Milton Keynes
City as Image: The Rigid Composition of Milton Keynes
Mies’ ideal of Universal Space meets American urban zoning and the English Picturesque - The last of the British post-war New Towns
MArch Design Research, University of Cambridge, 2023
From oblique image to inhabitation?
The open-ended potential of Milton Keynes as a plan 'designed to accommodate the unknown lifestyles of future inhabitants' is still largely dormant, though creatively animated by particular groups such as artists, skateboarders and non-mainstream religious groups, such as pagans. Largely though, the plan has stayed two-dimensional.
In what ways can the next architect in Milton Keynes use architectural form to make more legible the initial intensions, while nurturing and extending chances for user appropriation? This includes the care and maintenance of the cities decaying modernist structures and spaces, while manifesting their ambitions for open-ended functionality proper.

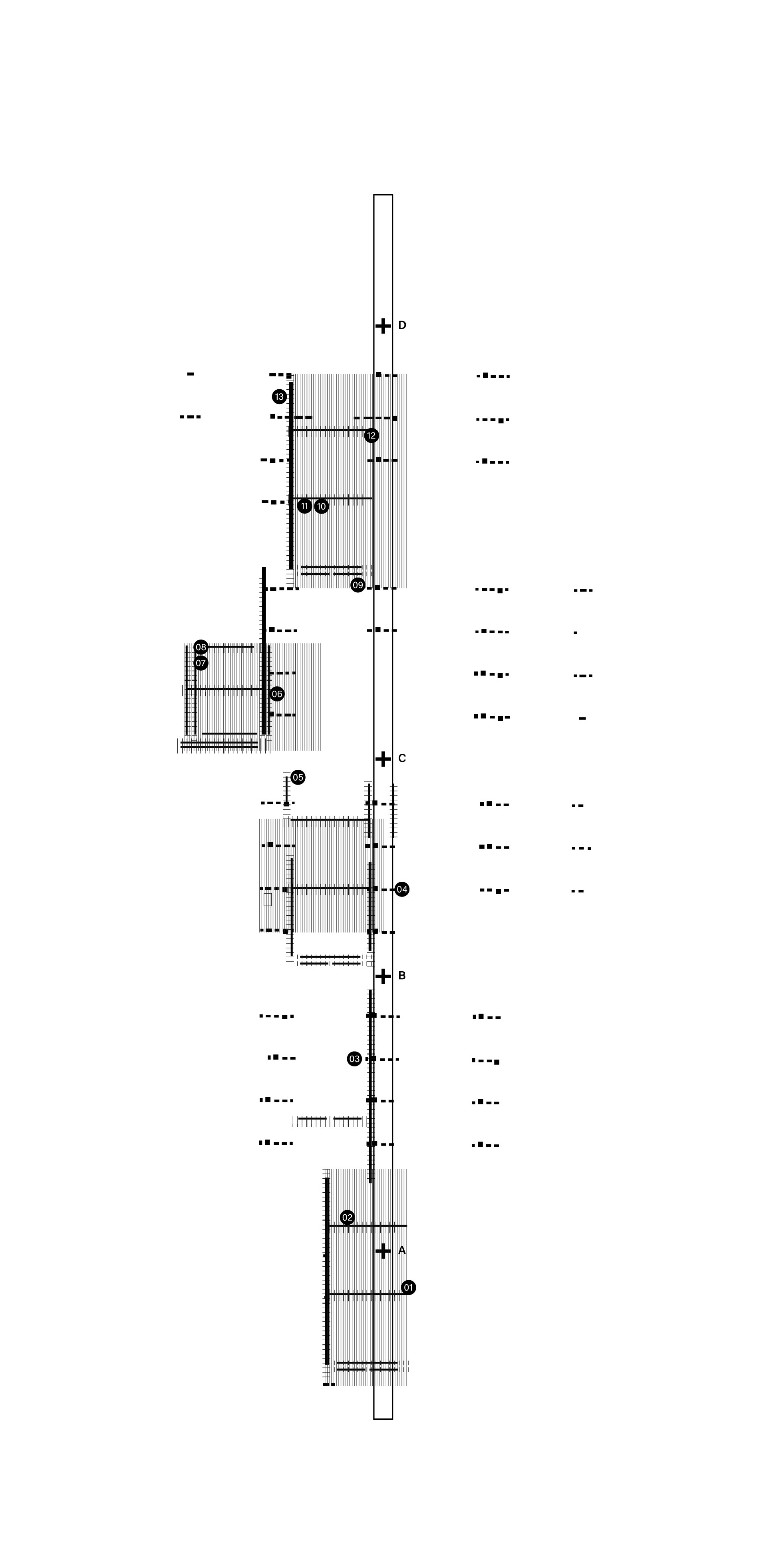
The continuity of ‘The Point’ cinema structure (set for demolition)
Milton Keynes City Centre
This initial part of the project considers the reuse of a strange and decaying leisure complex set for demolition in Milton Keynes, UK. The scheme exposes the potential for shared inhabitation in the maturing new town. Seeing privacy not as property but as chance for positive solitude, the project explores the minimum dwelling in encouraging the use of the city as a vaster inhabitation, as an extension beyond one’s segregated suburban house. Here, space can easily afford the reinvention of ones way of living. The temporary program explored here is a monastery for the rich community of non-mainstream religions in Milton Keynes.
‘The legacy of ascetic practices should be understood as giving us the means to change the status-quo by focussing on our own lives - or better, to see our lives in all their material and organisational aspects as the possibility for change.’
P. Aureli, Less is Enough, 2013


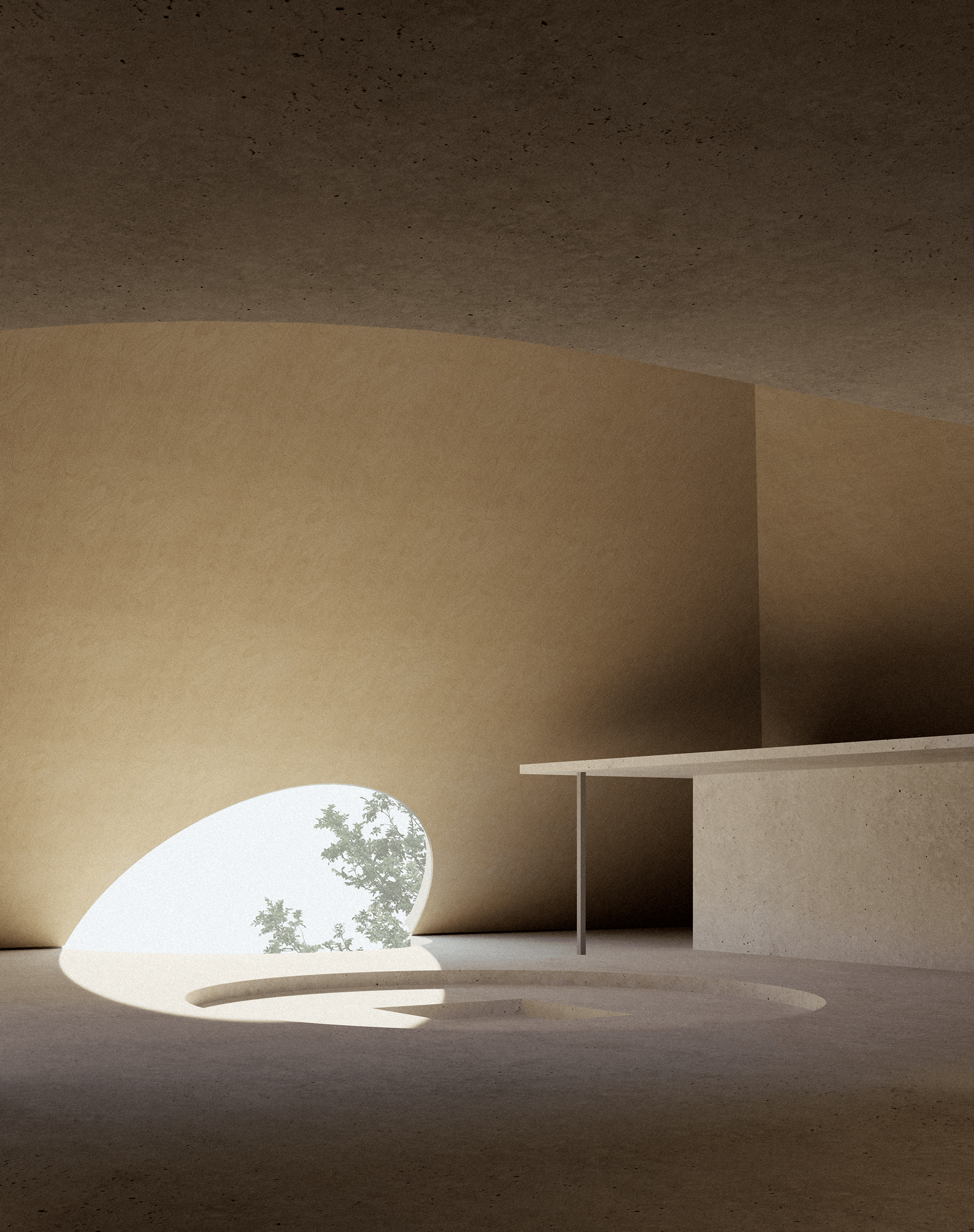
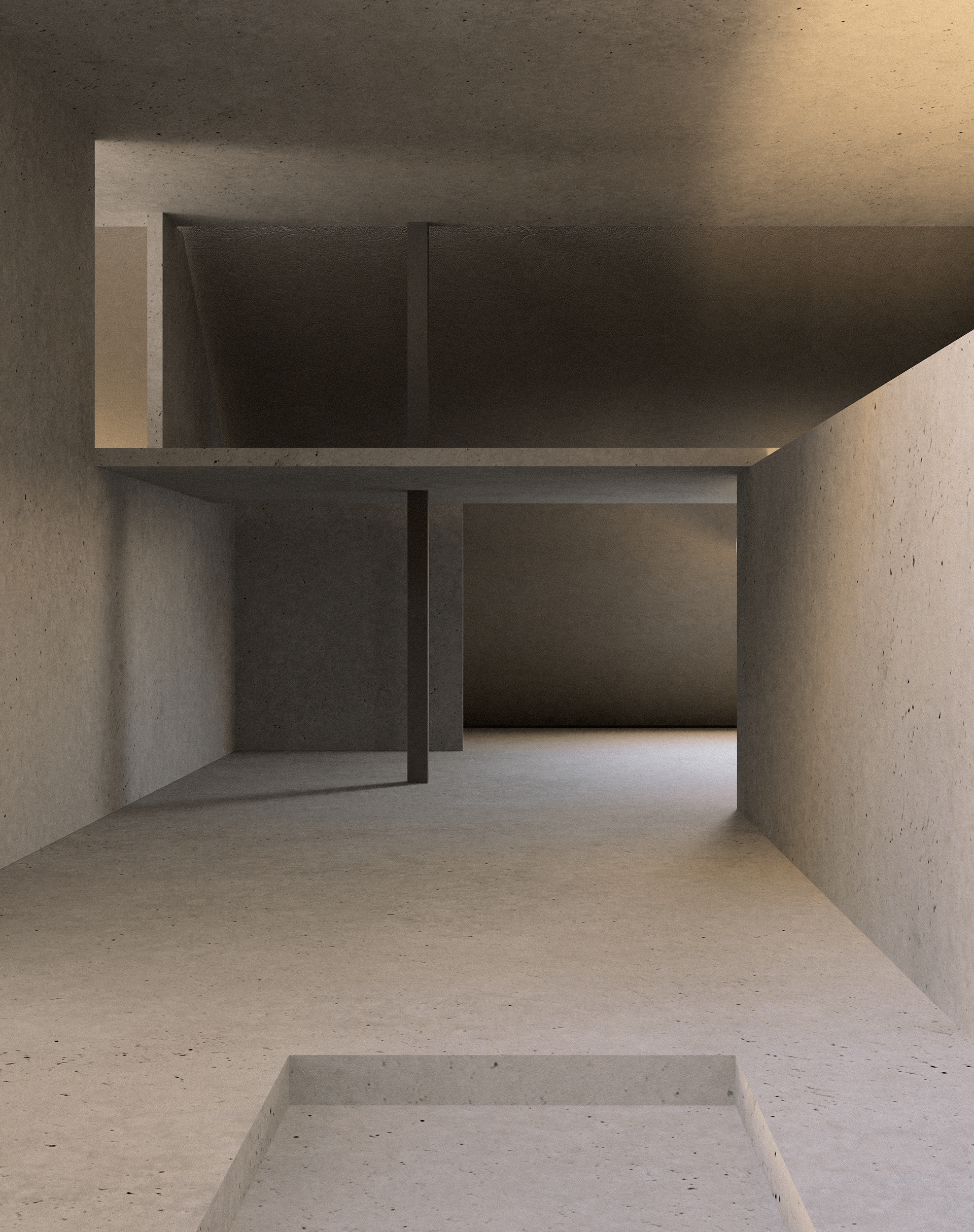
Reanimated City Club
Retrieval of MKDC attitudes for the future of Station Square
MArch Design, University of Cambridge, 2023
Analogous to much of Milton Keynes’ modernist city centre, it’s main Station Square today sits empty and vulnerable to the developments so far overseen by the Milton Keynes City Council in other largely dormant and poorly maintained sites. This chapter of the project aims to bring density to the city centre of Milton Keynes, while respecting the initial ambitions to avoid overly deterministic architecture. The spirit of the unbuilt City Club is revived for the Station Square, bringing together a range of facilities underpinned by playfulness, multi-functionality and programmatic ambiguity. The upper floors of the building are flexible self-storage rooms that encourage exchange between objects and people, with the aim that the city centre can become a more intertwined collective space for inhabitation, beyond the secluded suburban estates that many occupy daily.
