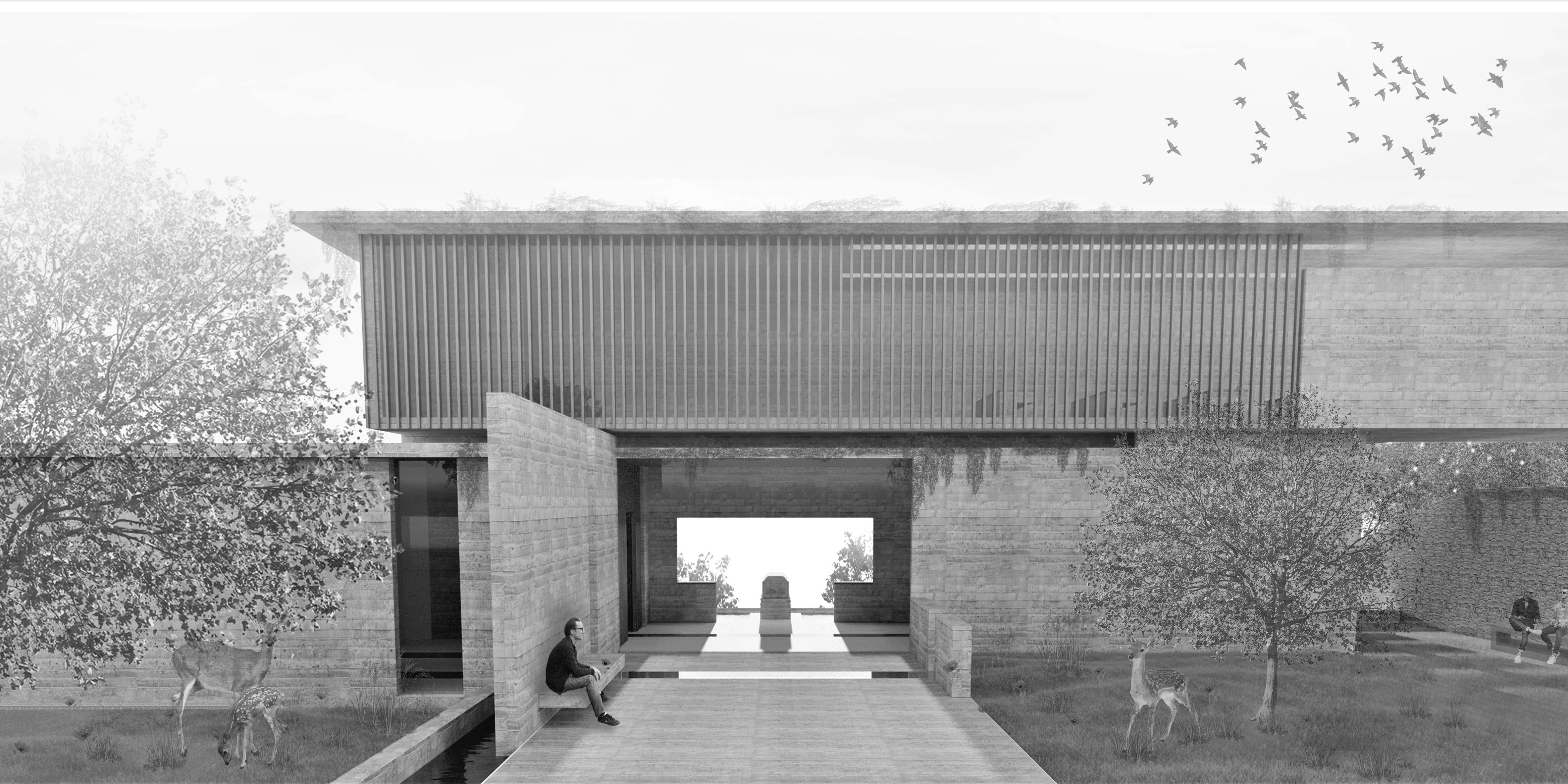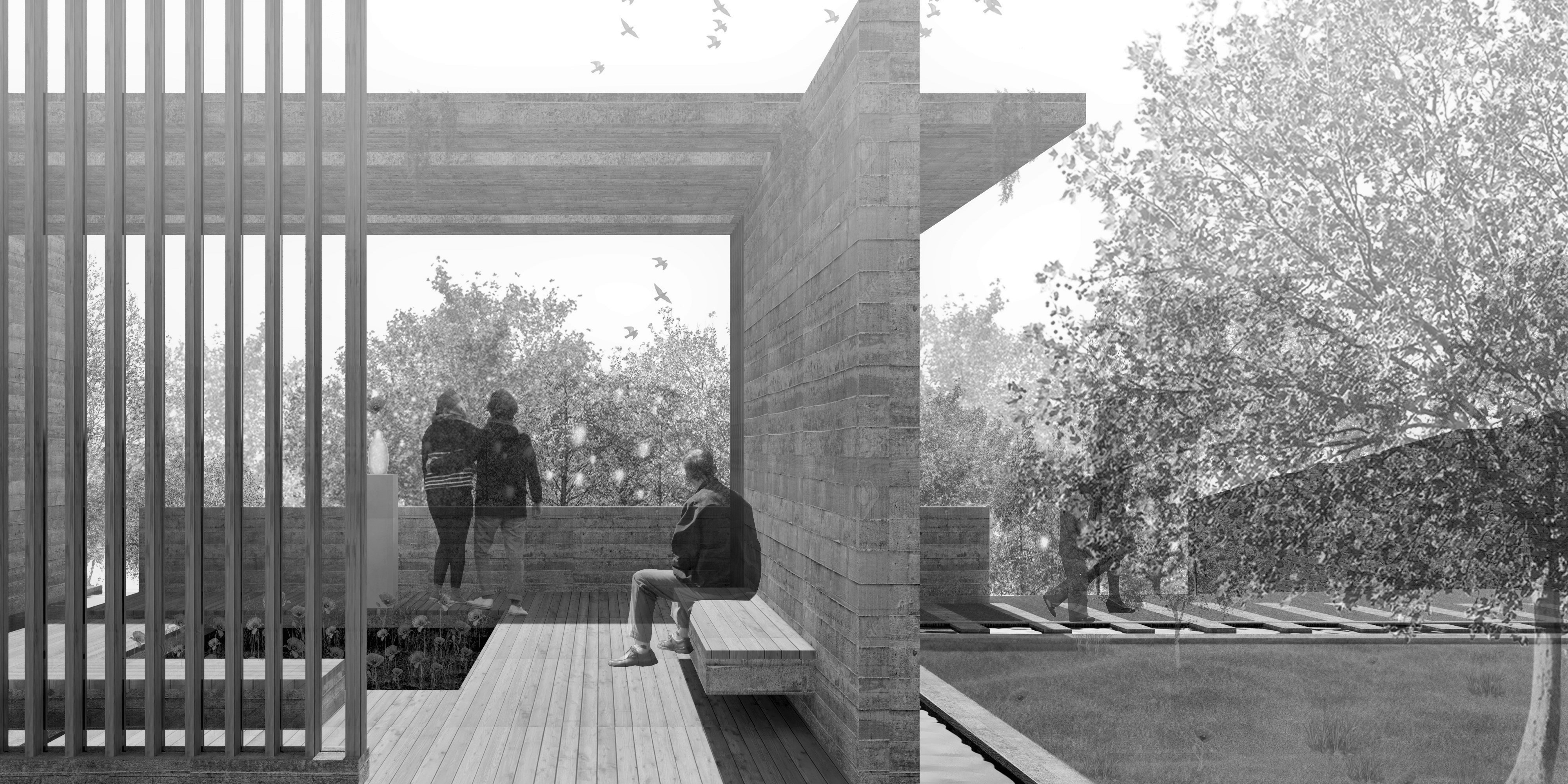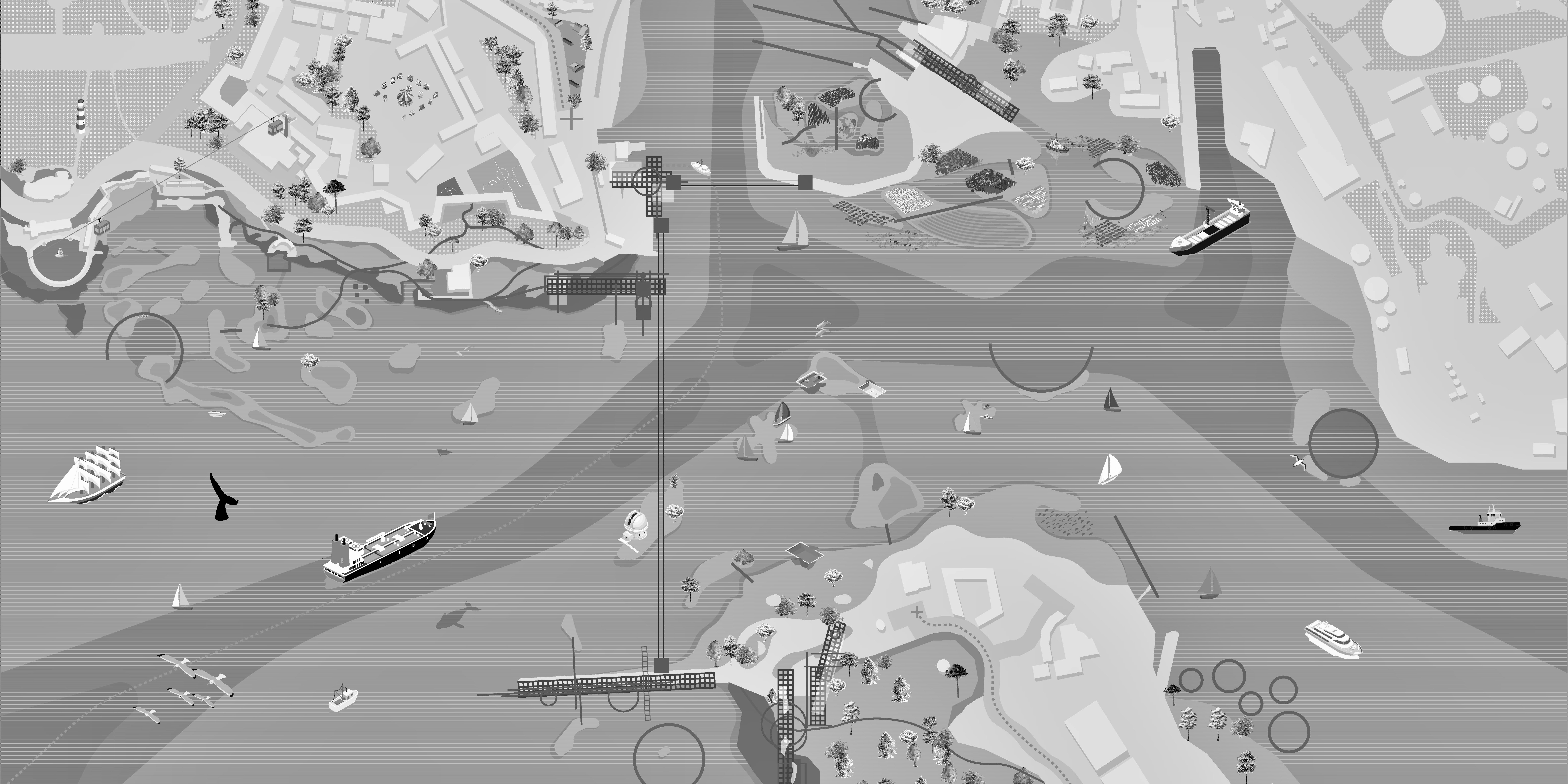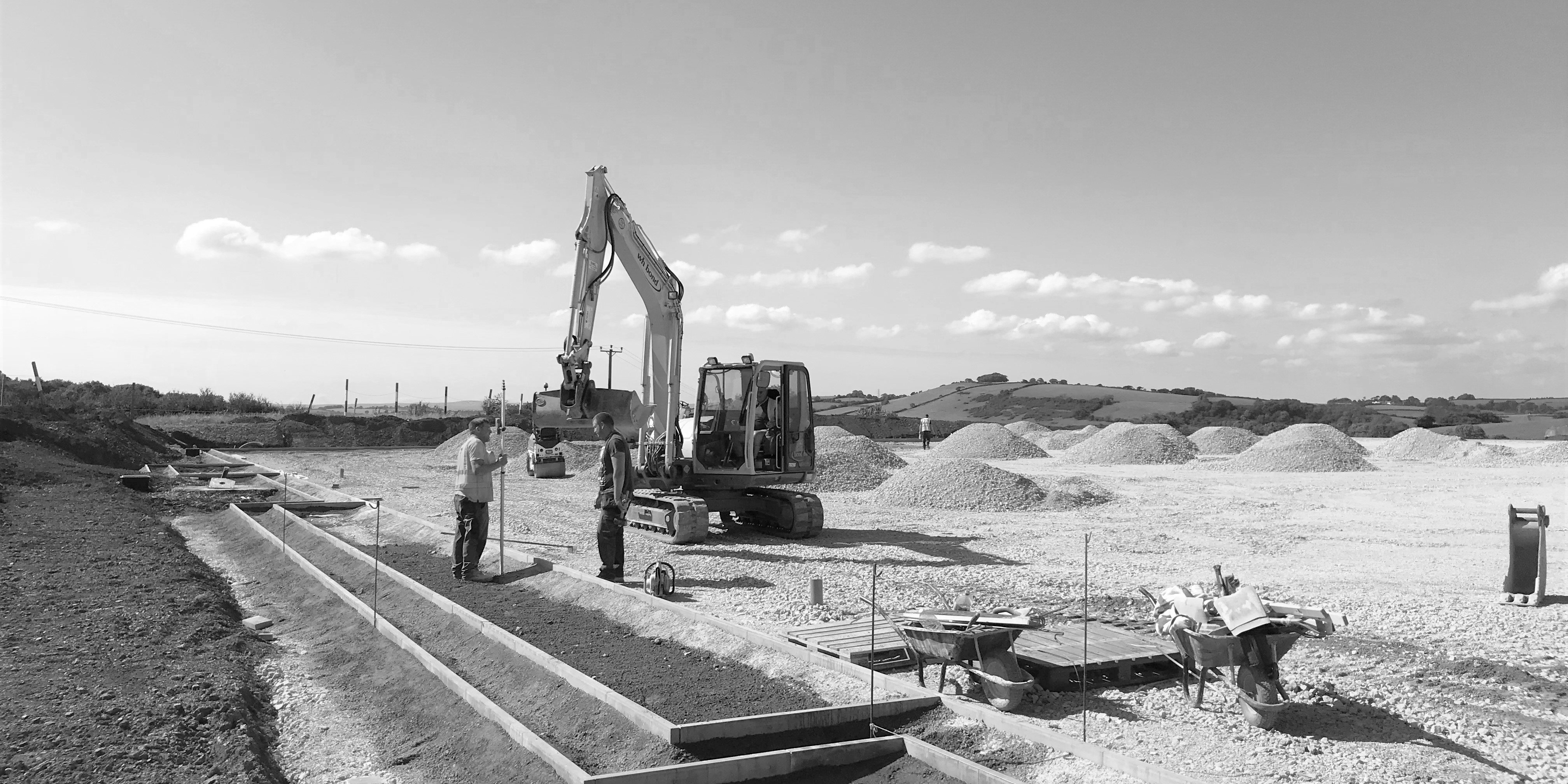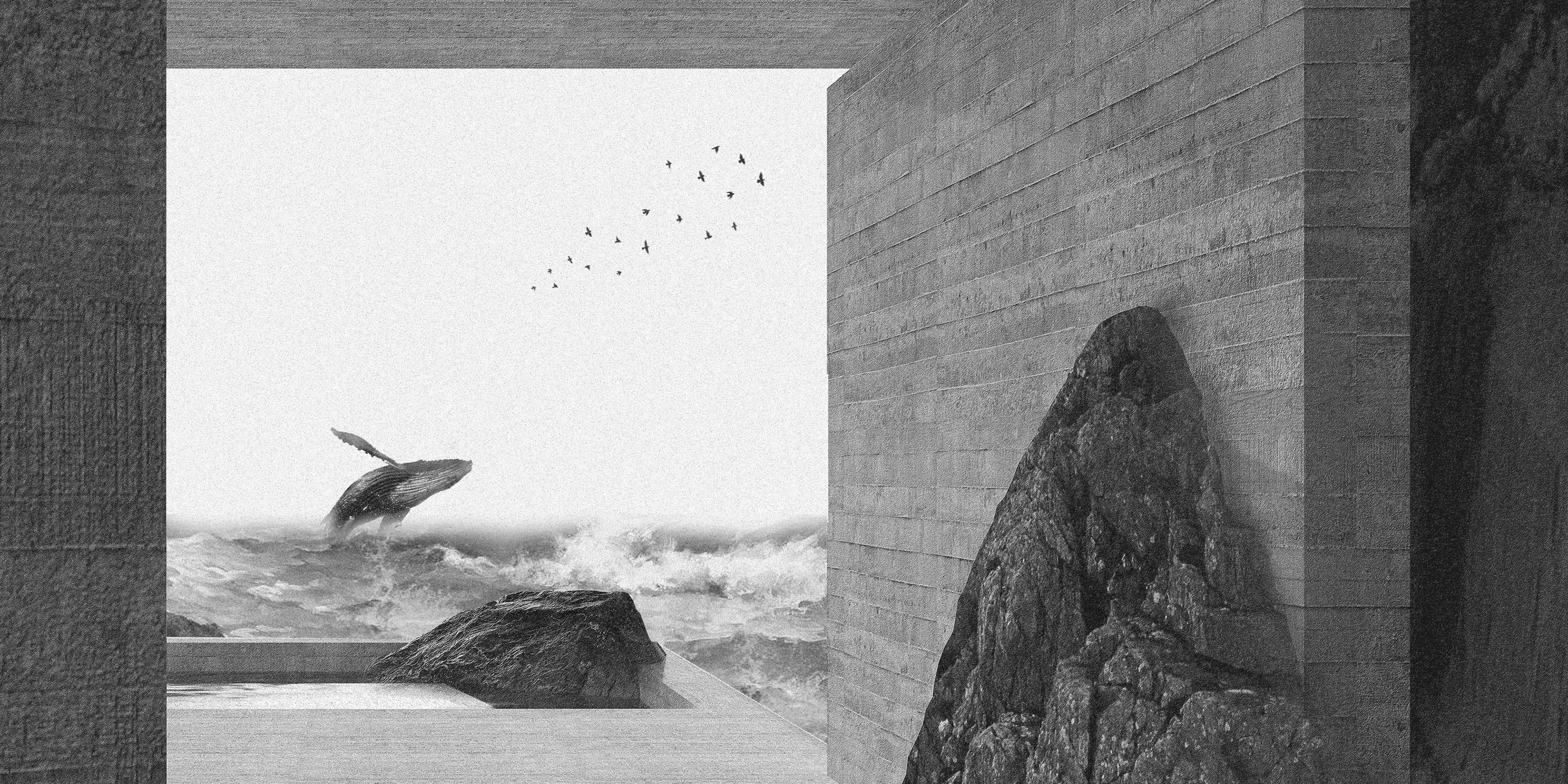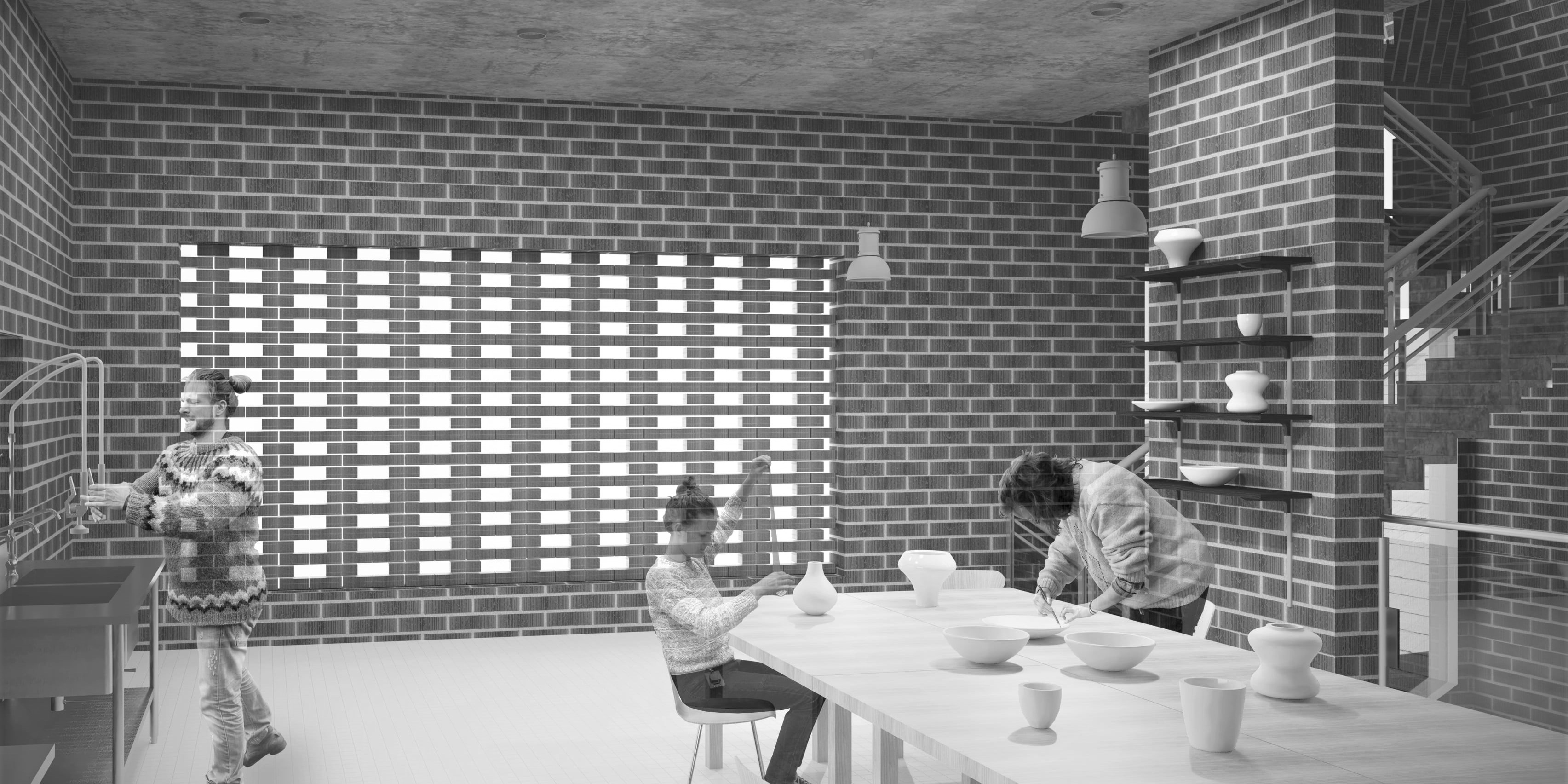Through rigorous analysis of Iceland’s relationship to ground, this project sets out to communicate and celebrate the existing - by becoming an architectural extension of the valued land. This organic landmark is made up of three distinct spatial entities: the viewing tower, café and waiting area. These three realms portray the shifts that this landscape has endured, translating into a set of colliding roofscapes; unifying the spaces below.
Sitting silently as both a beginning and end, this intersection of journeys teases the boundaries of interior and exterior; manifesting itself as a figurative knot that sensitively stitches the fissure through human movement. Extended architectural elements seamlessly communicate with existing ground, allowing a preservative connection with the Vogar farmland’s volcanic landscape. The slanted cave tower, as seen from a distance, seemingly hovers in-between the continents, drawing recognition to the tectonic divide upon arrival, setting up not only a beginning to ones unique journey; but a destination for all.
Myndanir enables emotion-evoking atmospheres, through carefully considered openings and framing that allow spaces, journeys and context to acknowledge one another. This results in a kind of anticipation shown in the intersection space above, where an evolving landscape background merges with a dynamic foreground.
The café’s entrance sequence uses glazing to allow the rock surface inside the space, as a natural wall itself. On the viewing tower’s upward journey natural landmarks are gradually revealed, leading the visitor through astounding views.
Overlapping paths and moments of pause enable informal interactions between visitors and nature to emerge. Upon arrival, Karlagjá (tourist cave) is hidden beyond the extending Pozzolana wall defining the car park, with only a small opening to tease the visitors curiosity.
As an architecture in dialogue with its visitors and surroundings, the proposal is humbly based on low-impact construction methods, from the ‘floating’ walking path module above, to the structure itself, supported by low footprint Pozzolana cement plinths. The walking path module design acts as a catalyst for creating a safe, inclusive and contextually sensitive response to navigating the unforgiving ground. Continuous analysis of the geographic vernacular allows the project to provide a holistic experience; honestly exhibiting the existing.
The tower ascends into the sky, leaning, as somewhat of a direct extension of the caves - vertically. Expansion and contraction as an architectural language play on a simplified cave-like gesture, where the visitors experience anticipation towards delving below the ground. Movement through space is made gradual through use of ramps, attempting to create a fluid journey within the proposal and across the tectonic divide, enabling accessibility for all.
As plinths to the raised timber structure, the Pozzolana elements set up horizontal datum lines only breached vertically as circulation, playing on the local geological formations. The raised timber structure continues an organic language of stratification as its framing system gradually extends upwards, creating a structure that is visually extracted from the ground.
